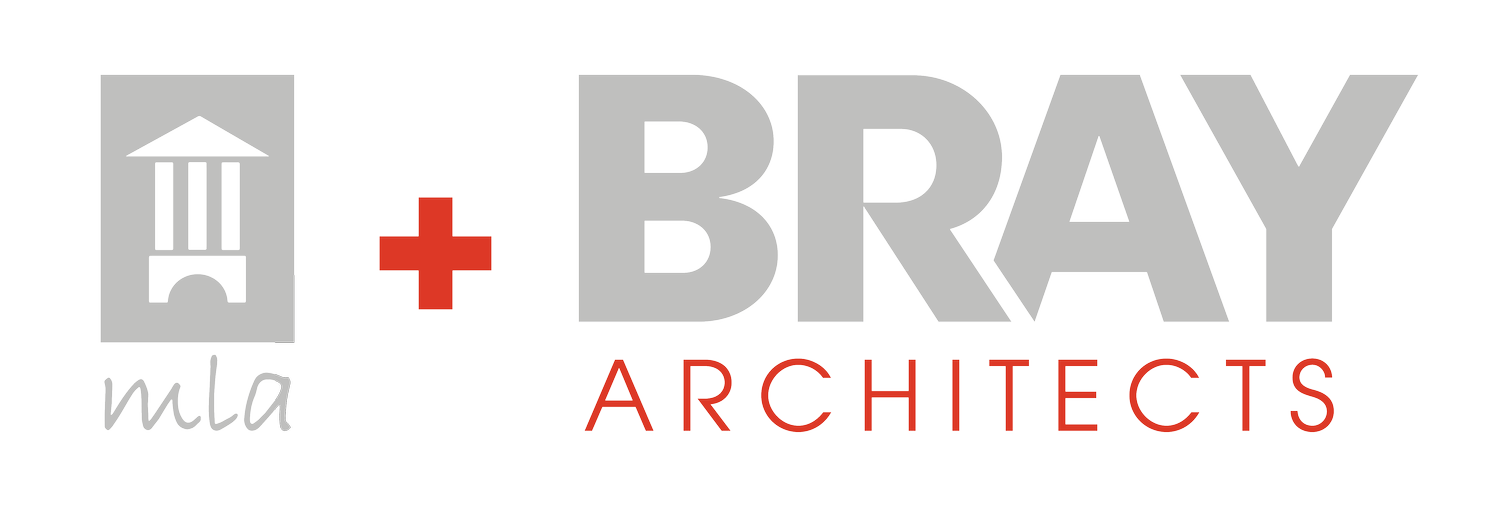Lester Prairie
Lester Prairie Schools
Lester Prairie, MN
In Brief
Secured Entry
Student Commons / Cafeteria
Performance Gym
Locker Rooms
Fitness Center
Shops
Preschool Classroom
Details
Completion:
Fall 2021
Construction Manager:
H+U Construction
Photography
Ryan Siemers Photo+Design
Project Description
The Lester Prairie K- 12 School had a variety of facility issues that needed to be addressed, Including safety issues with no direct supervision of visitors accessing the building during school hours and concerns with bus and vehicle traffic circulation with pedestrians. Classroom space is needed to address increased enrollment and programs and the Early Childhood classroom is located off site, several blocks from school . Limited P.E .gym space available for elementary student use as well as the current Gym conflicts with School Performances and the Stage use. The Tech Ed area has safety issues with limited space and multi-use activities of with welding and woods in one shop. The Kitchen and Cafeteria are undersized
The K-12 school addition and remodeling project will provide a new secured entry, new parking with separated bus drop area for improved safety. New classrooms will be provided to address special education and Early Childhood needs. Additional gym space for Physical Education instruction and extra-curricular activities. A new larger kitchen and cafeteria/ student Commons area to accommodate larger student dining and better serving area with better flow and after hour Community Use.





















