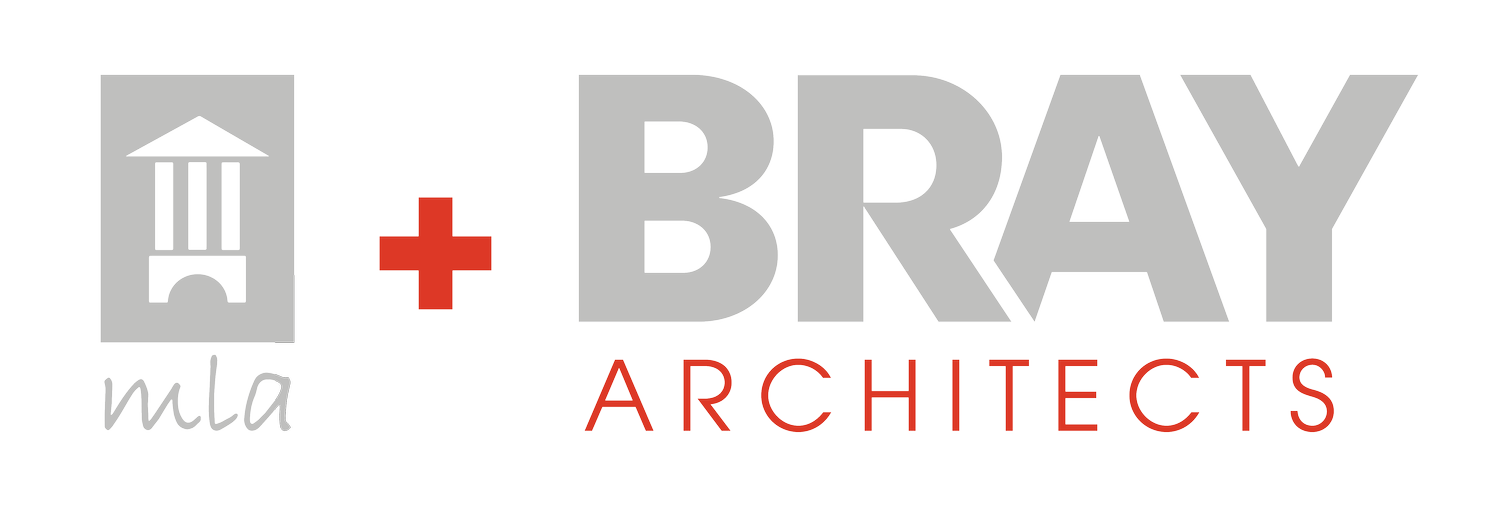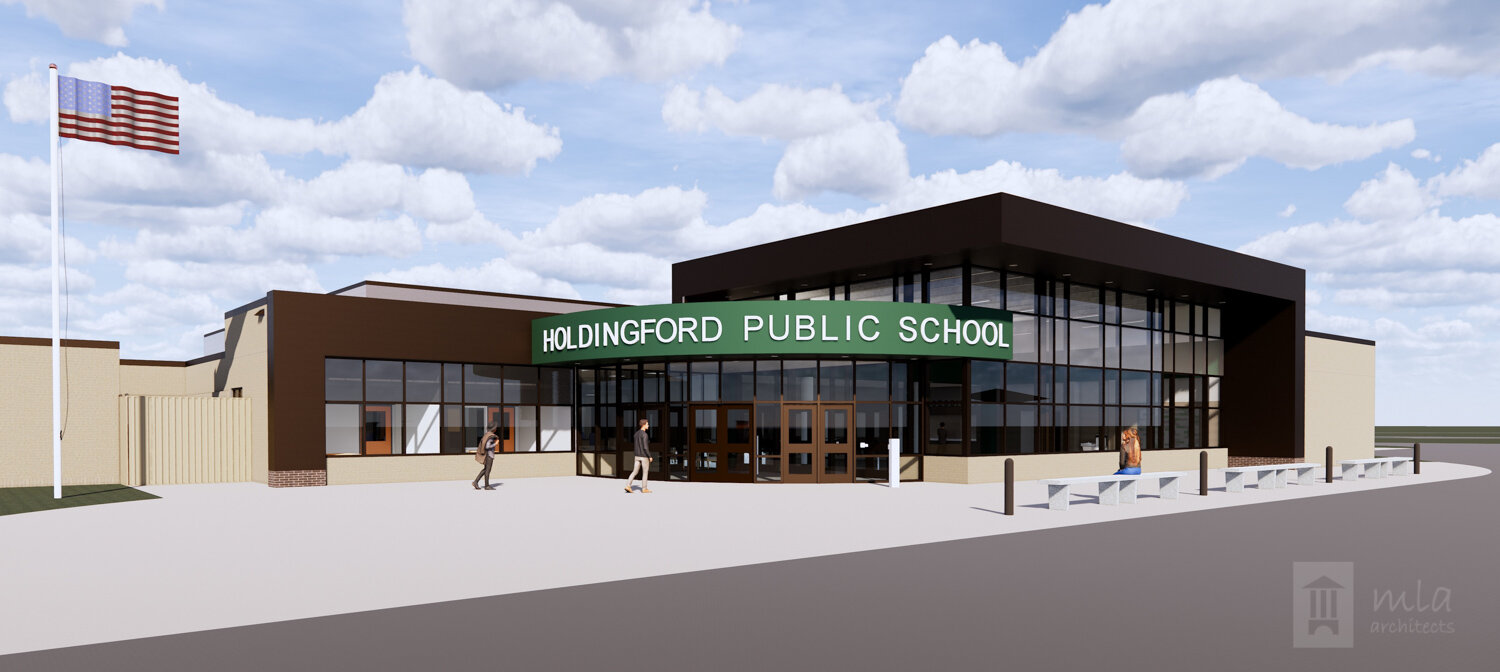Holdingford
Holdingford Public Schools
Holdingford, MN
In Brief
New High School Entry
New Elementary Entry
New Kindergarten Classrooms
New Learning Commons
New Elementary Classrooms
New Early Childhood Space
Project Description
The Holdingford School had reached its capacity. Additional elementary classroom space, special education space, early childhood space, and specialist space was needed.
The existing main entry was not well defined and did not have visitor control/ security access to the school.
The high school lobby was undersized during large school / gym events.
MLA planned and designed a new high school entry with security control access and expansion of the current lobby, including use as a student learning commons.
At the elementary, new kindergarten classrooms connect to a new west school corridor for better flow though the school.
The elementary entry is remodeled to provide security control access.













