1
2
3
4
5
6
7
8
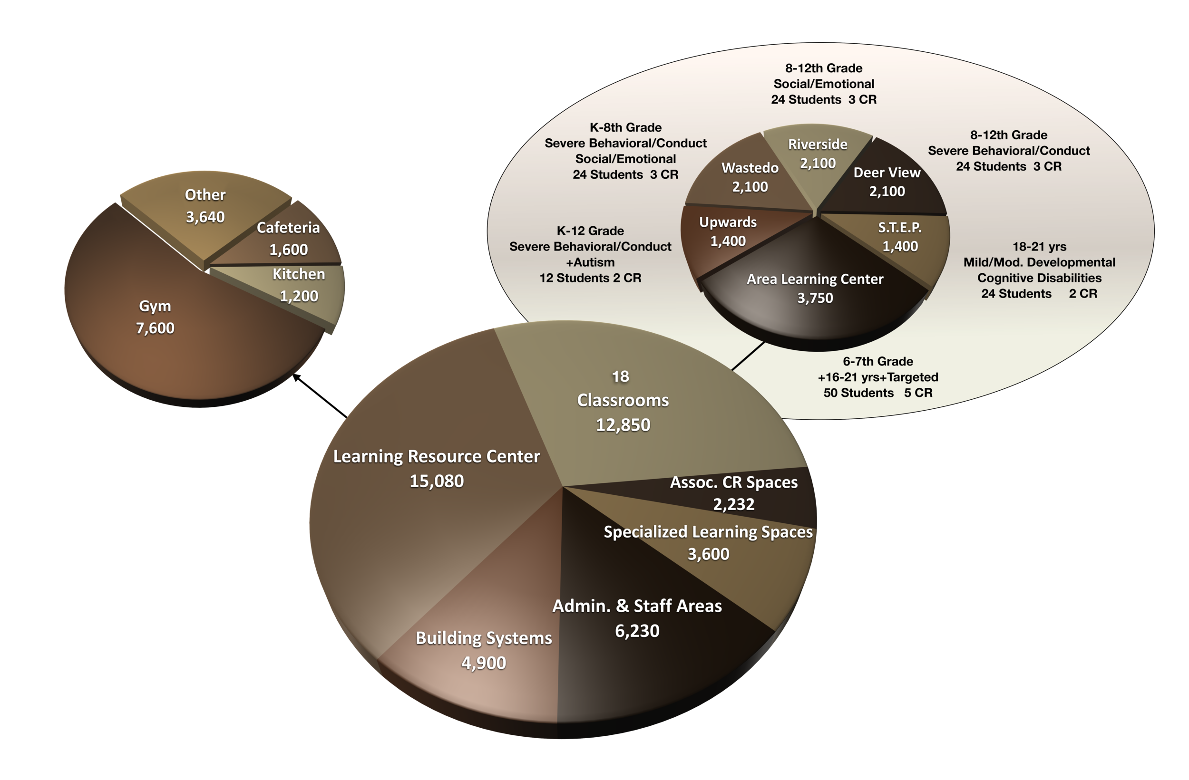
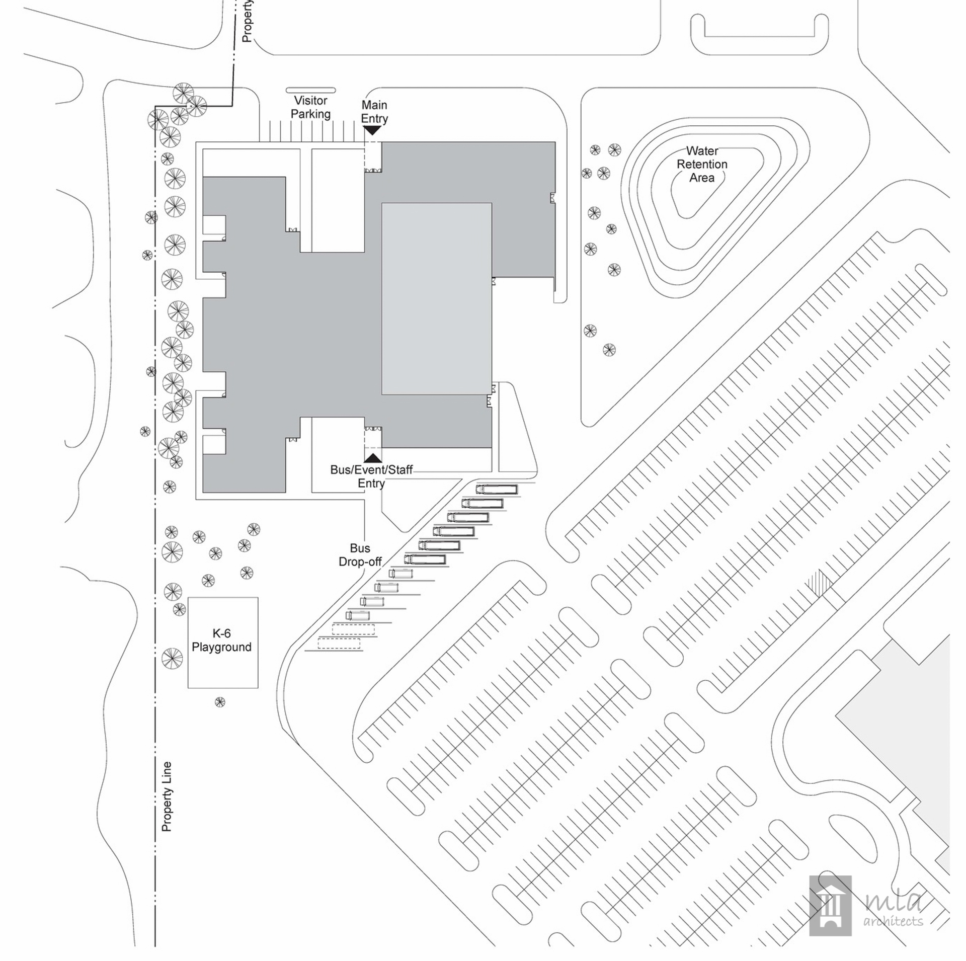
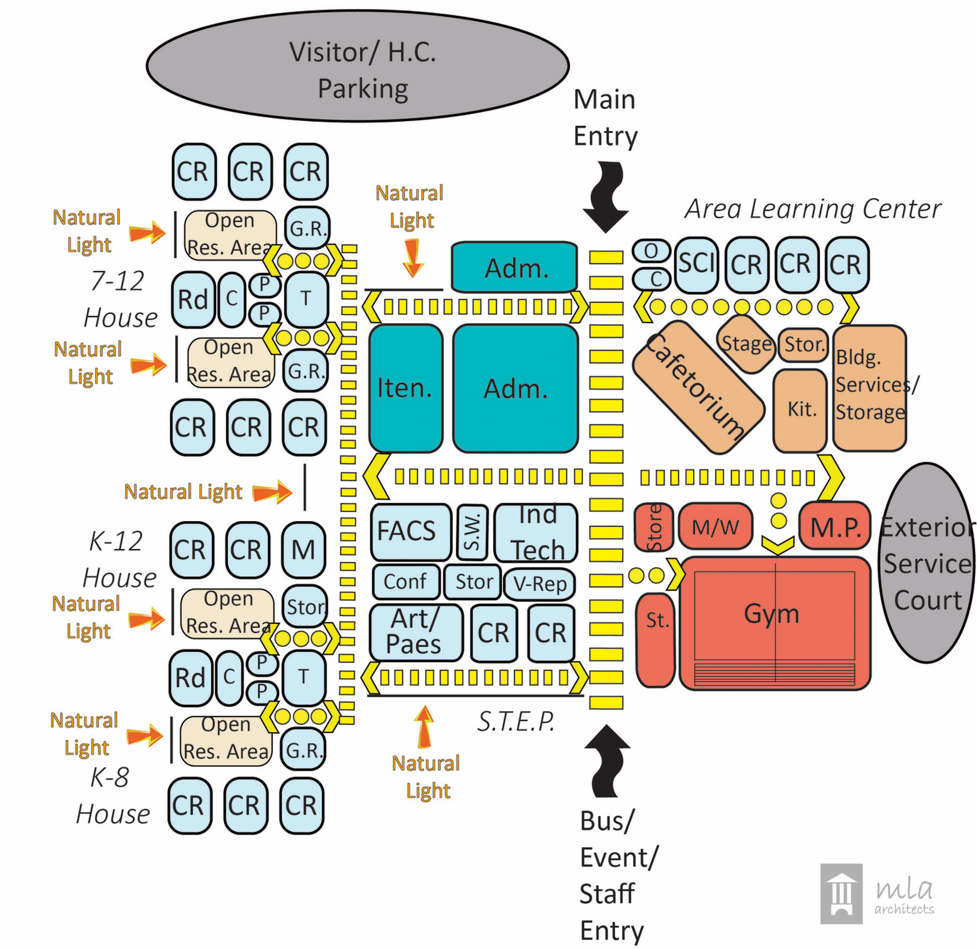
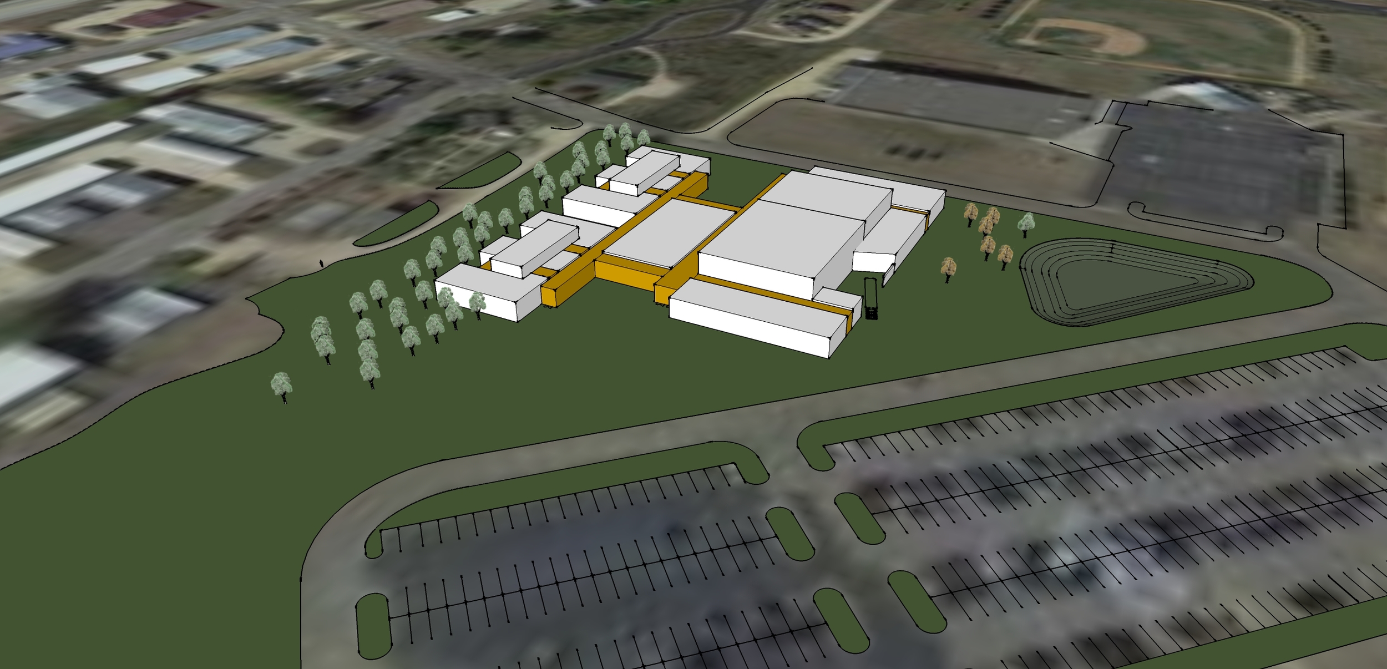
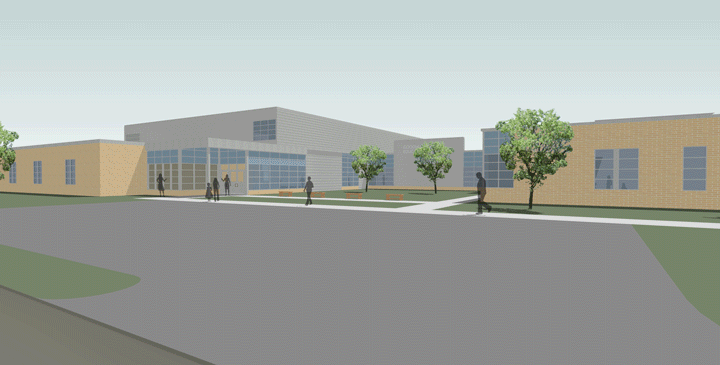
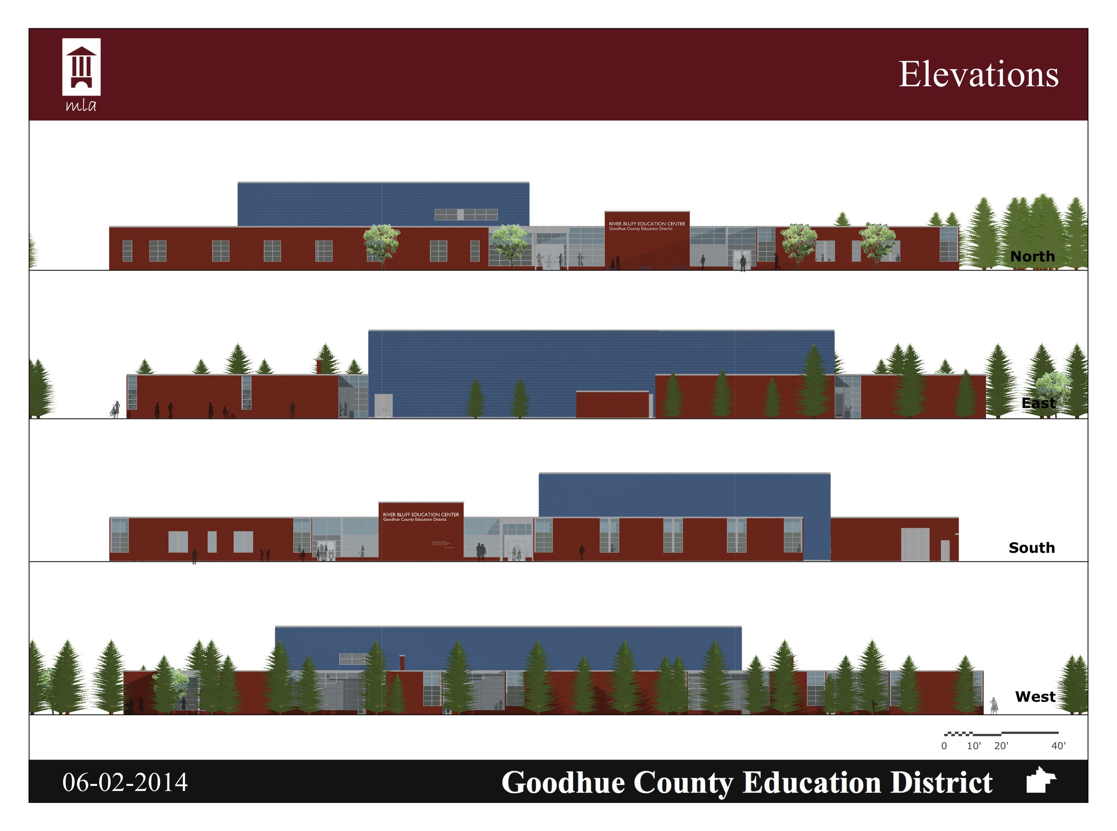
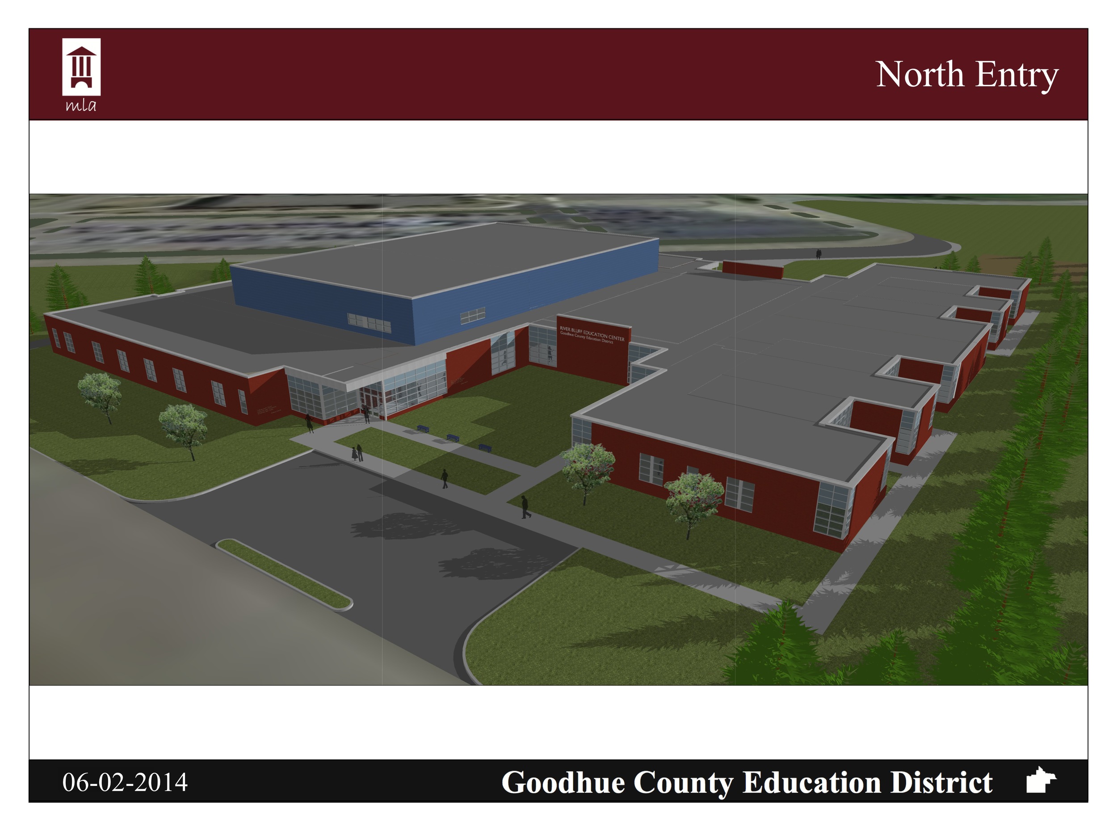
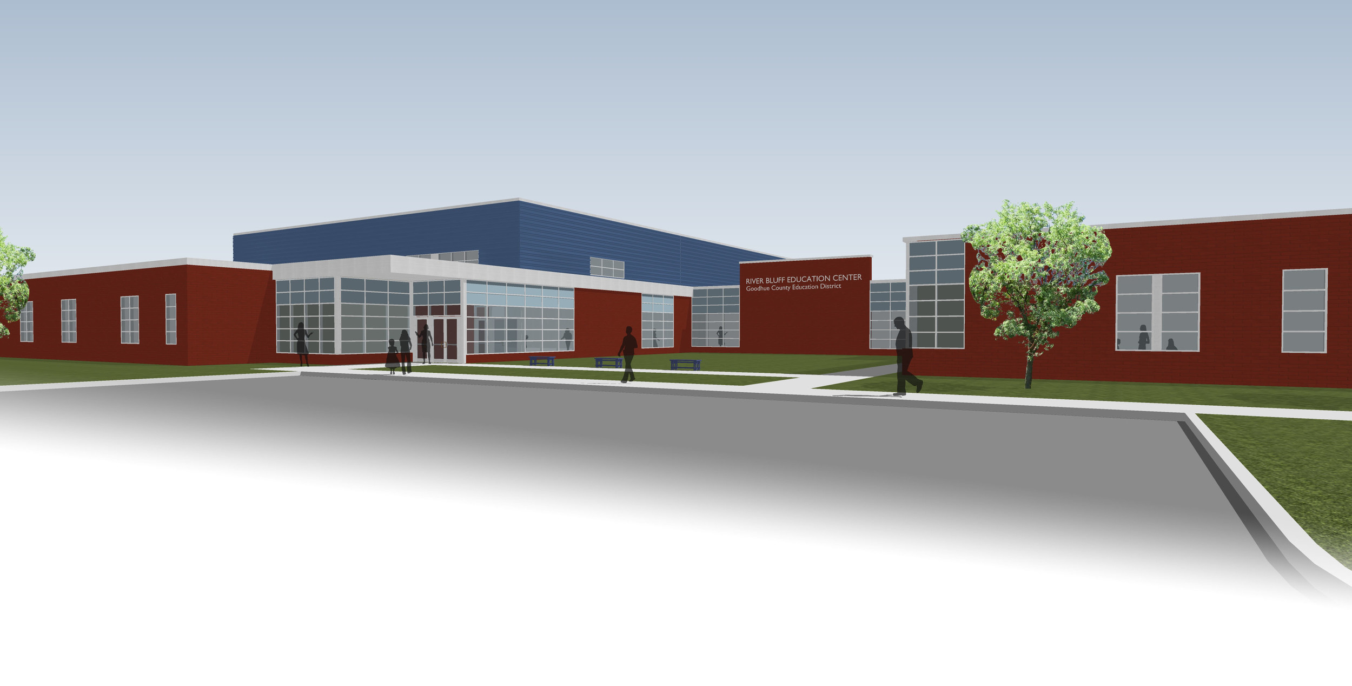
6 in 1
This set of pie charts breaks down the physical space requirements of bringing six special education programs under one roof.
Concept Adjacency Diagram
In this early diagram,we look to understand the requirements of each specialized program while considering the whole picture. That's just one way to develop a plan that will go beyond the immediate needs of the school.
Early Massing Study
Defining Color
Even with just 3 materials there are an wide variety of color combinations that were explored to find just the right one.